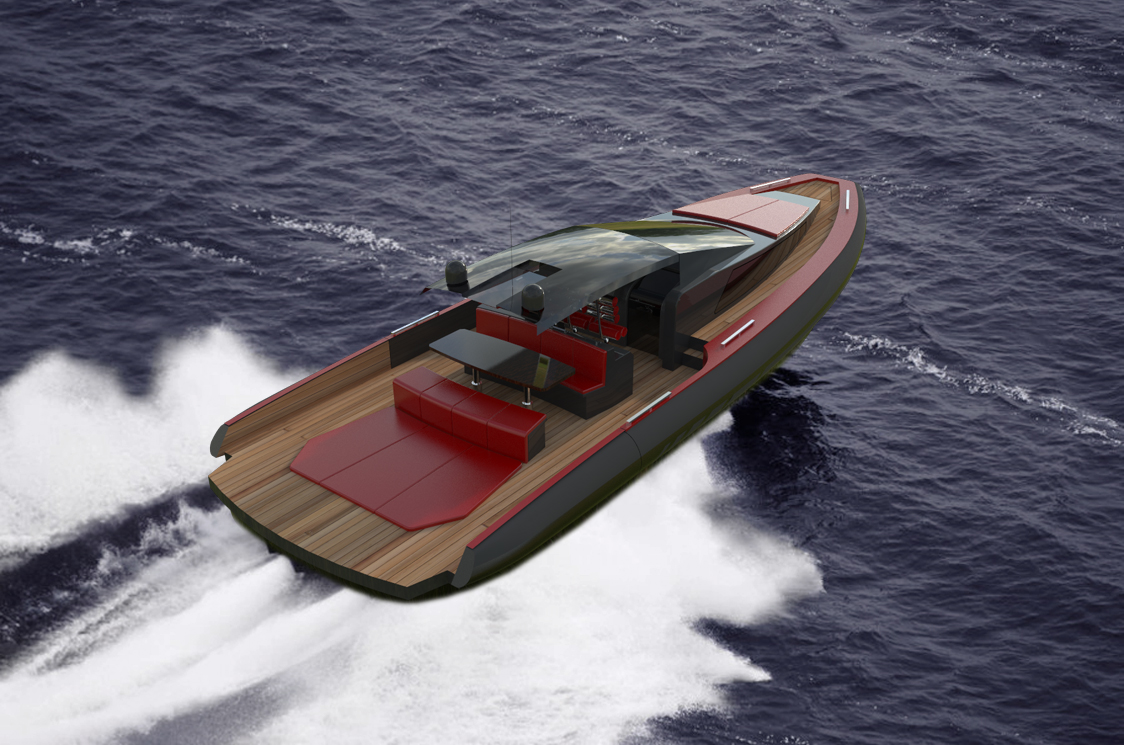RIB 48′
Concept Design with Outline specifications
Developed Design
Site management
Technical Specifications
Overall Length (LOA) 14,68m
Length Over Deck (LOD) 14,25m
Length Water Line (LWL) 13,56m
Draft 0,80m
Beam Max 4,60m
Beam Water Line (BWL) 4,25
Open Terraces Beam 4,86m
Fuel Tank Capacity 1.600l
Water Tank Capacity 400l
Propulsion Volvo Penta IPS 2x 400 HP
Maximum Speed 45 KT
Hull, Deck and internal equipment
Deck equipped cabinet
Right and left terrace
Bow sunbathing mattress (Only in Cabin version)
Stern sunbathing mattress
Stern dining couch and table for 8 people
Bow telescopic table leg for 16 people (Only in Open version)
Electrically adjustable windscreen
Double bed (only in Cabin version)
Tender 2,4m hydraulic hatch (Only in Opne version)
Convertible couch bed
Wardrobe with door
Internal Dinette with kitchen
Cabinet with sink, 2 induction plates and builtin refrigerator
Bathroom with washbasin, shower, wc and water heater














